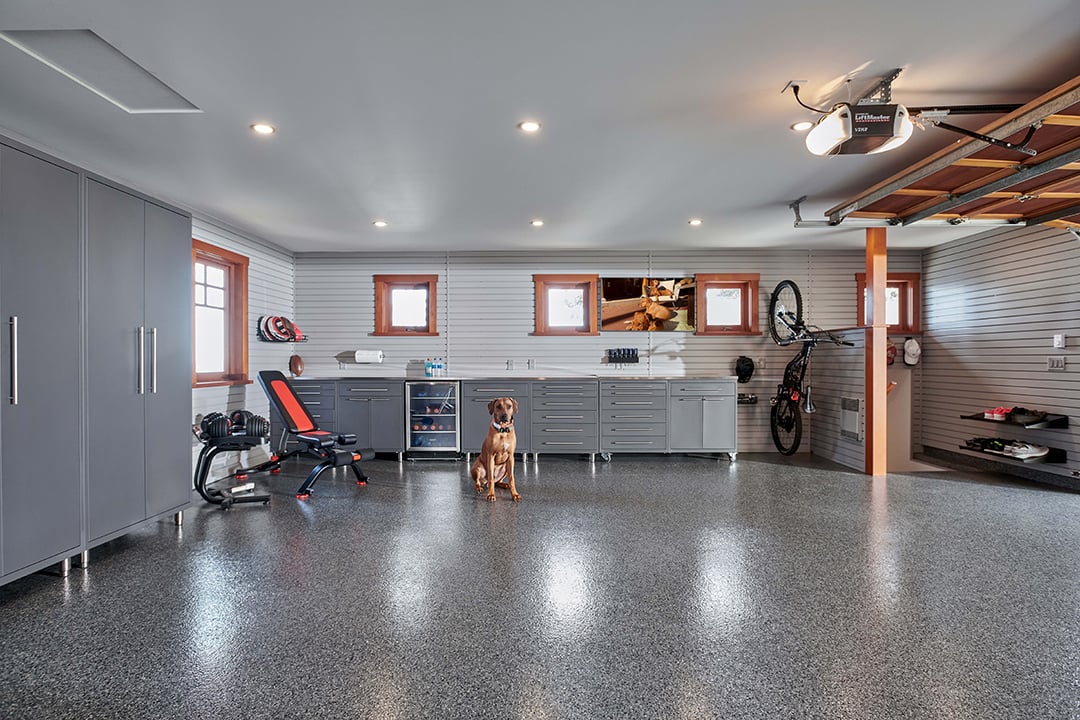
May is Garage Improvement Month. It's also the time of year when spring cleaning is underway and a cluttered garage can be a major headache for some.
The garage is usually the largest room in a home with the most under-utilized space. It often lacks visual appeal. Why is that?
A living space
A lot of homeowners don’t even think of the garage as a room. They view them as a separate area from their living space that is nothing more than utilitarian. Even the laundry room is recognized as a room, however!
If a space has walls, a ceiling, a floor, and a doorway, it’s a room. And any room in your home should be designed not just for practical usage (like storage), it should be a part of your living space you enjoy entering and are proud to show off.
Garage before and after inspiration
Garage remodel professionals can do amazing things nowadays with design upgrades that give garages ultra-sleek, stylish appearances. Some garage makeovers can even turn the room into a home’s most dynamic-looking space.
Because so few garages deliver any sort of “wow factor”, a garage with a high-end aesthetic and modern style stands out that much more.
Garage interior design
Even interior designers are still getting used to the idea that garages can be a home showpiece. Garage Living partnered with Architectural Digest for their Iconic Home campaign and worked with interior designer DuVäl Reynolds. Watch his testimonial about how working on this project transformed the way he views the garage as a home design space.
As with any type of makeover, however, you can’t truly appreciate the creativity, talent, and hard work that went into giving something a visual overhaul without having a reference point.
Some garage before and after photos, like the ones we’re featuring here, provide some useful context and help to illustrate the incredible design potential any garage has.
Garage Improvement Month Makeovers
Spark your imagination. Get inspired and make your garage look as nice as the “after photos” seen below.
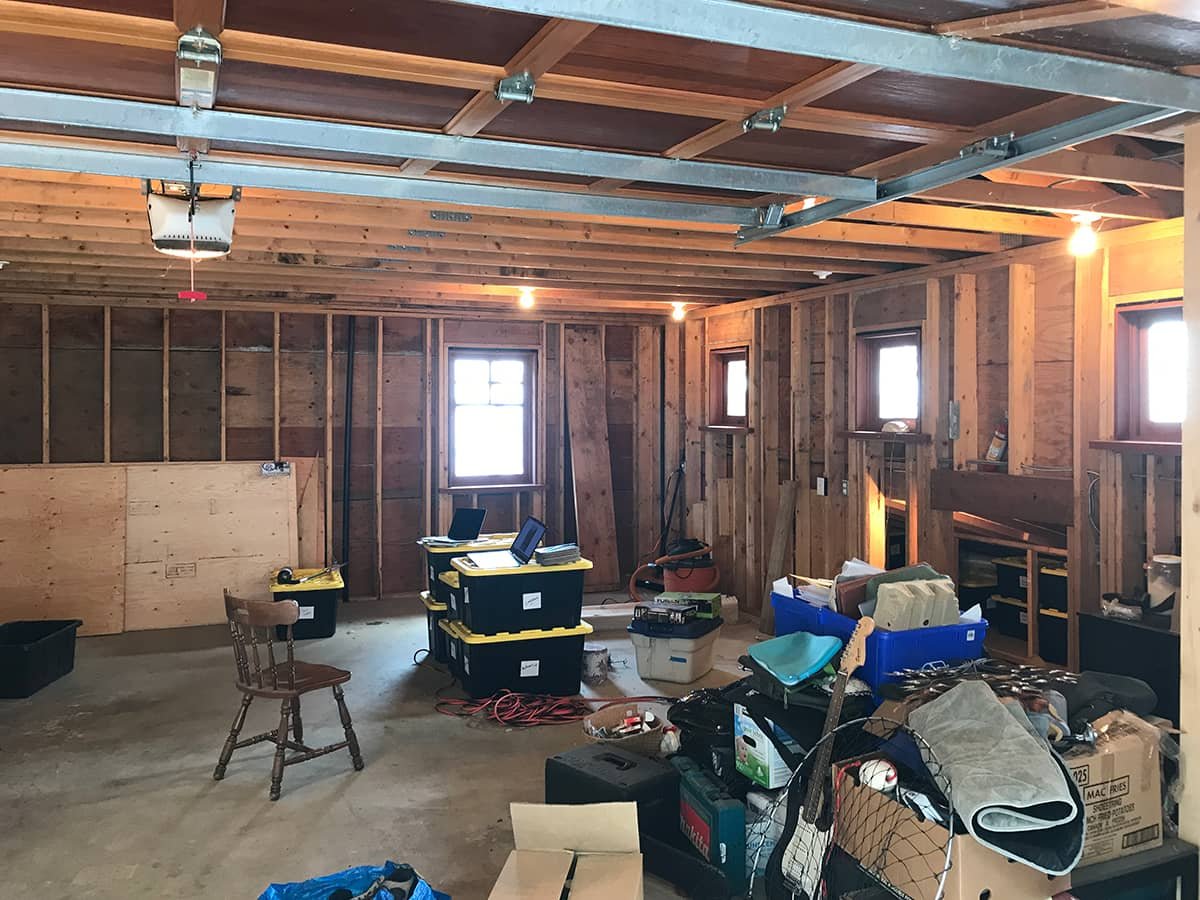
Before: Everything from the floor to the walls and ceiling to the lighting in this unfinished garage needed a modern touch, as well as better storage to get the space organized.
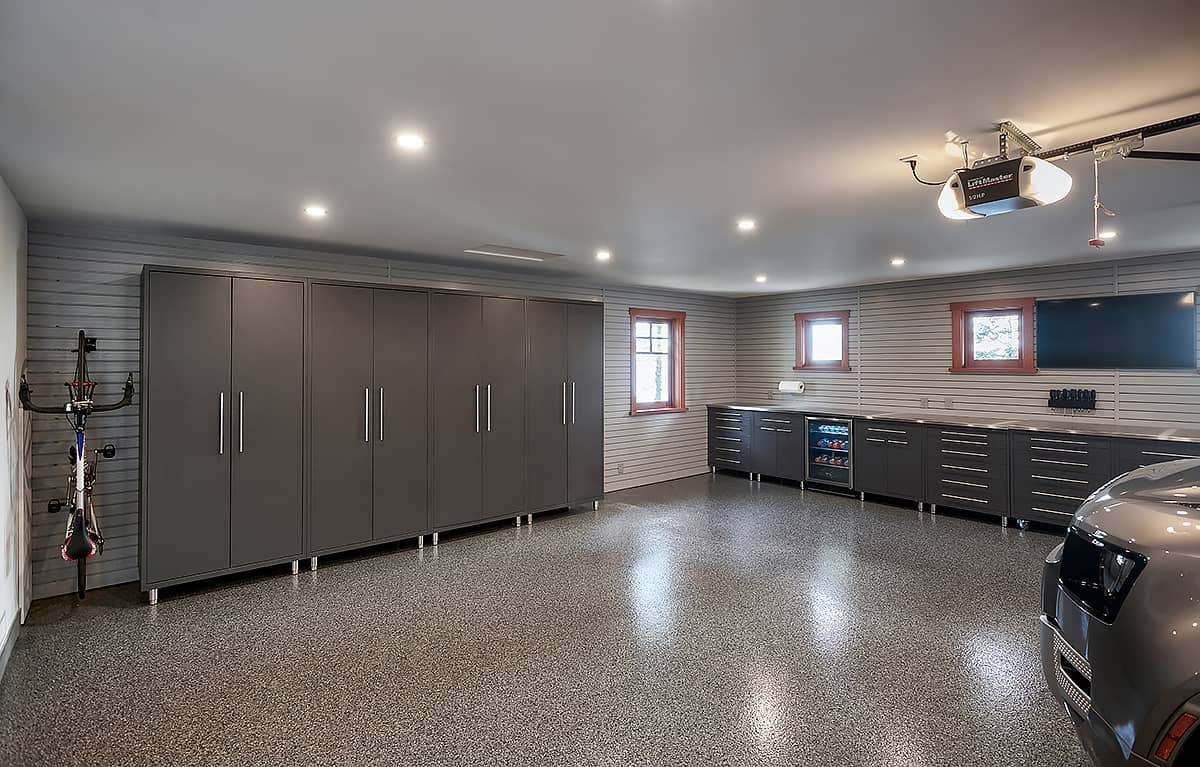
After: The contrast in appearance after the remodel is striking. GL Premium cabinetry with stainless steel countertops and slatwall adds high-functioning storage systems with visual appeal. A floor coating in Nightfall nicely complements the room’s décor. Other upgrades included adding a sauna, modern lighting, a LiftMaster garage door opener, and drywalling the ceiling.
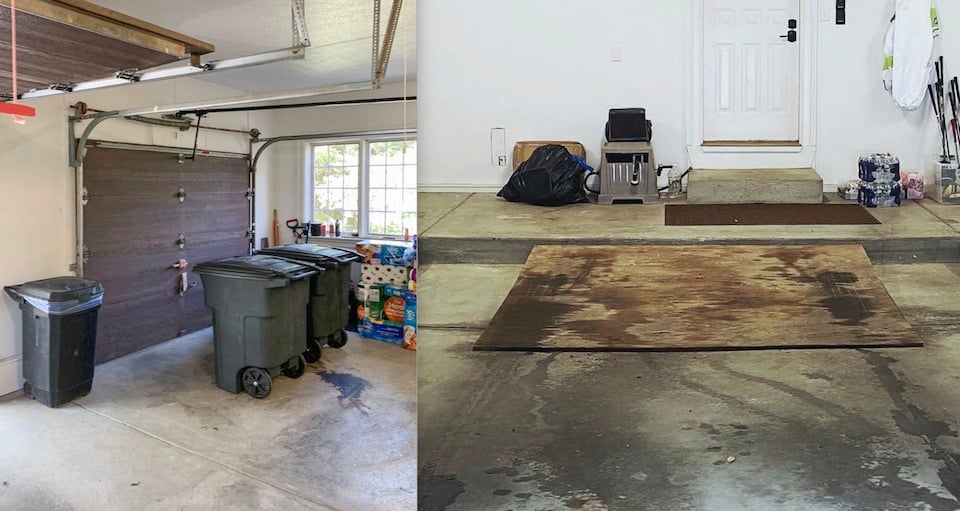
Before: This homeowner needed a complete garage makeover and hired us based on the impressive garage before and after remodel photos on Garage Living’s website.
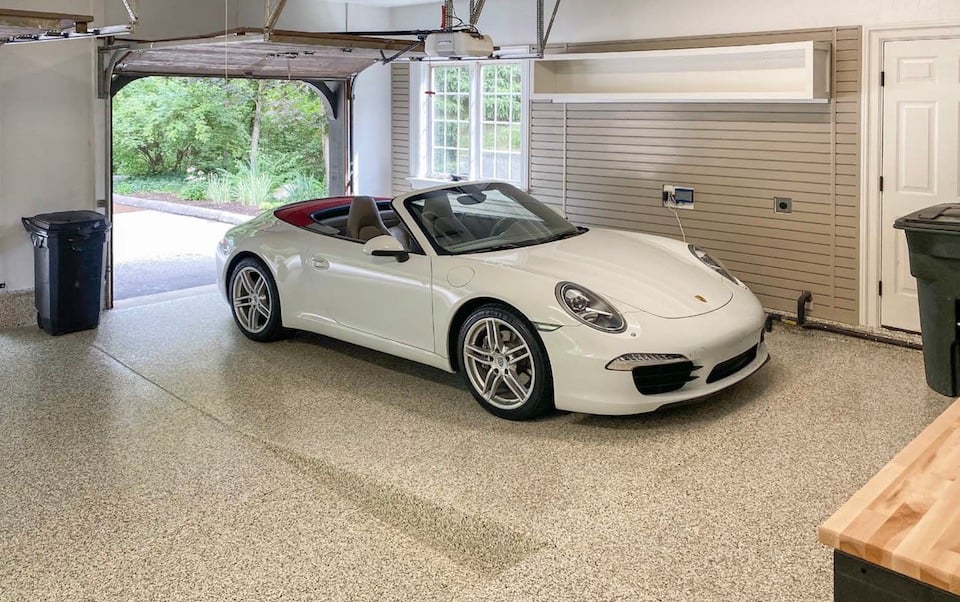
After: New garage doors, windows, slatwall panels, and cabinets were added and the walls, ceiling, and trim were given a fresh coat of paint. The floor was transformed with a Floortex™ floor coating and the middle floor section in the three-car garage had a concrete ramp installed.
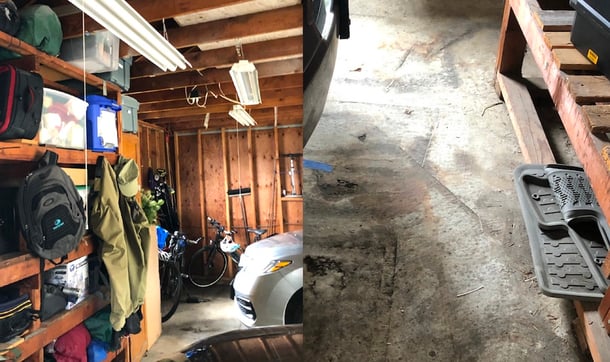
Before: This unfinished 40-year-old garage required a major renovation. It had no drywall, the floor was in very rough shape, and the DIY storage systems needed an upgrade.
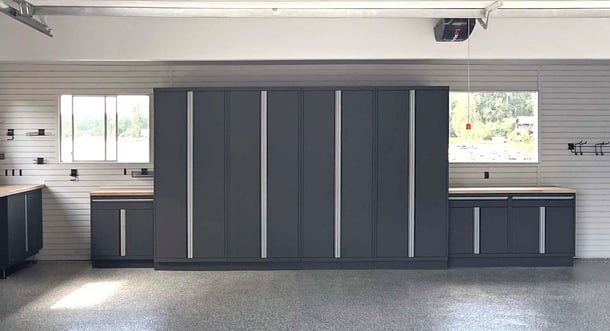
After: The garage’s outdated appearance is drastically revamped to bring its look up to date with style and elegance. Fresh paint, slatwall, and a Floortex™ floor coating make a huge difference visually. The cabinets provide hidden storage space that eliminates the garage’s previously cluttered look.
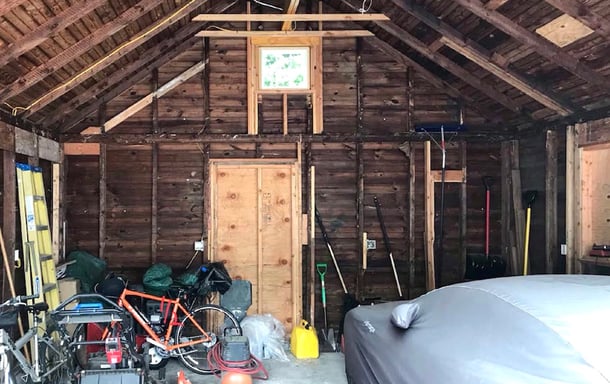
Before: A top-to-bottom remodel of this garage was required to get it more organized and add visual appeal. Before and after photos of a similar makeover project Garage Living had completed helped convince the customer that we were the right garage remodel company for the job.
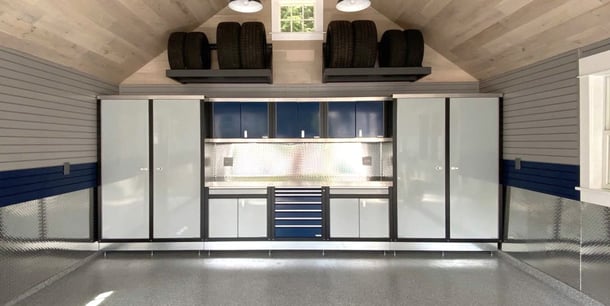
After: Once the badly damaged garage floor was replaced, a Floortex™ floor coating was applied. Tire racks, wall-to-wall GL Rally cabinetry, and slatwall panels on the side walls (with a diamond plate backsplash) provide stylish organization solutions. New garage doors were added and the ceiling and windows were also upgraded.
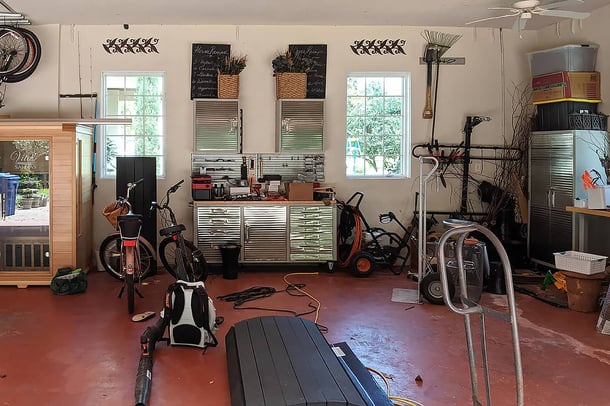
Before: This three-car garage’s owner wanted to finish the room and get it clean and organized so it could function as a more livable space to better accommodate the family’s lifestyle.
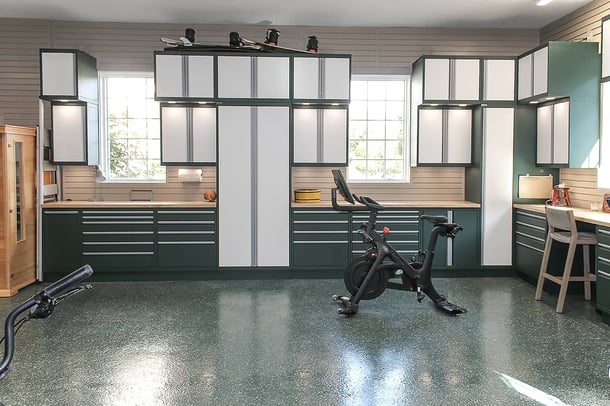
After: The Tudor theme from Garage Living’s Designer Series was used as a design baseline and some changes were made (like customizing the combination of decorative flakes to create a one-of-a-kind speckled floor pattern). GL Custom Steel cabinets with downlights and two-tiered upper cabinets add a distinct look. A wine cooler, sauna, fitness equipment, and custom garage doors were also added.
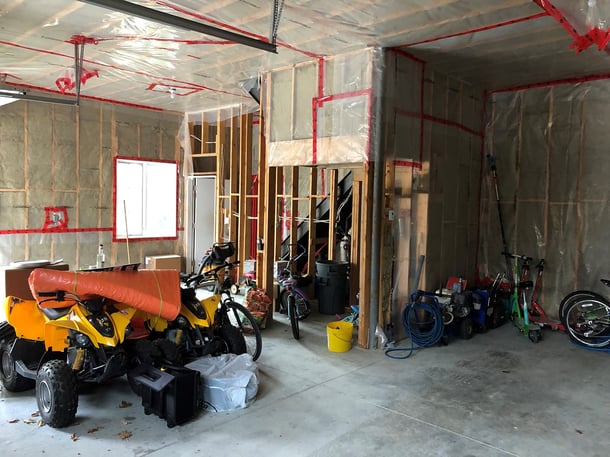
Before: The Ferrari driven by this garage’s owner needed a home parking space that matched the sleek style of their car. An unfinished garage with exposed framing studs, insulation, and vapor barrier wasn’t going to cut it.
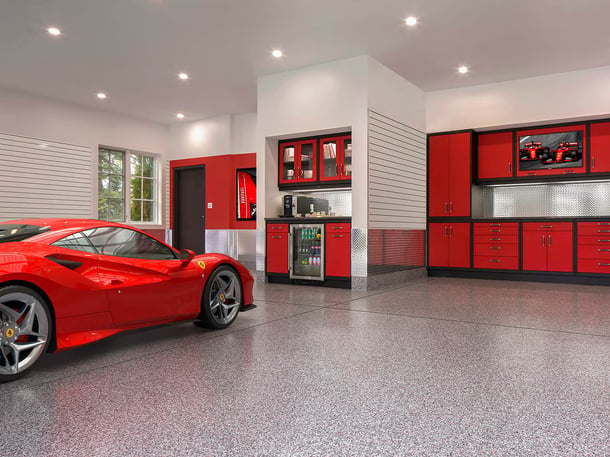
After: The bold Performance Designer Series theme was perfectly suited for the garage’s look, which features colors and design elements for the floor coating and cabinets that complement the luxury car. GL Custom Steel cabinets keep the garage organized and comfort amenities like a mini-fridge and TV are incorporated into the design.
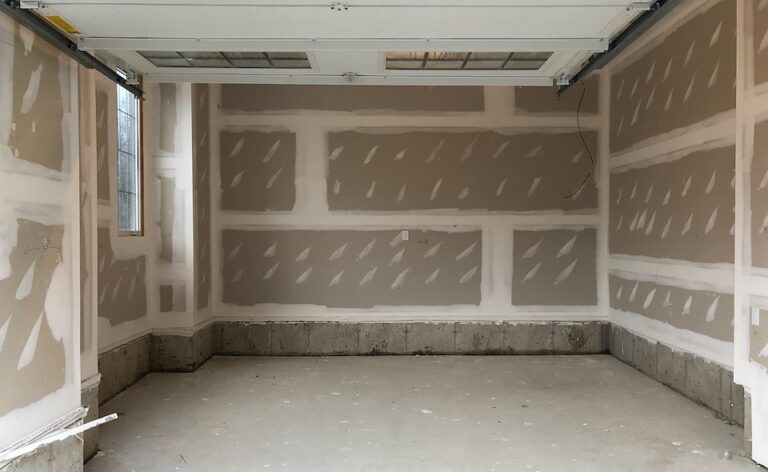
Before: The unpainted drywall’s beige look and the grey cement floor don’t exactly do much for this garage’s aesthetics. The room needed practical storage systems as well.
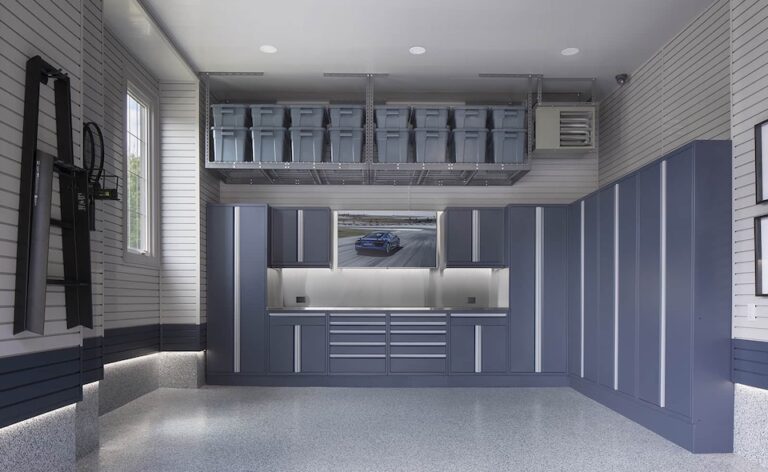
After: The garage is transformed into a dynamic-looking space from floor to ceiling. Slatwall panels create hanging storage space and provide the garage with an attractive finished appearance. A new floor coating, custom cabinet system, and overhead racks complete the garage’s look and provide all the storage room the owner needs.
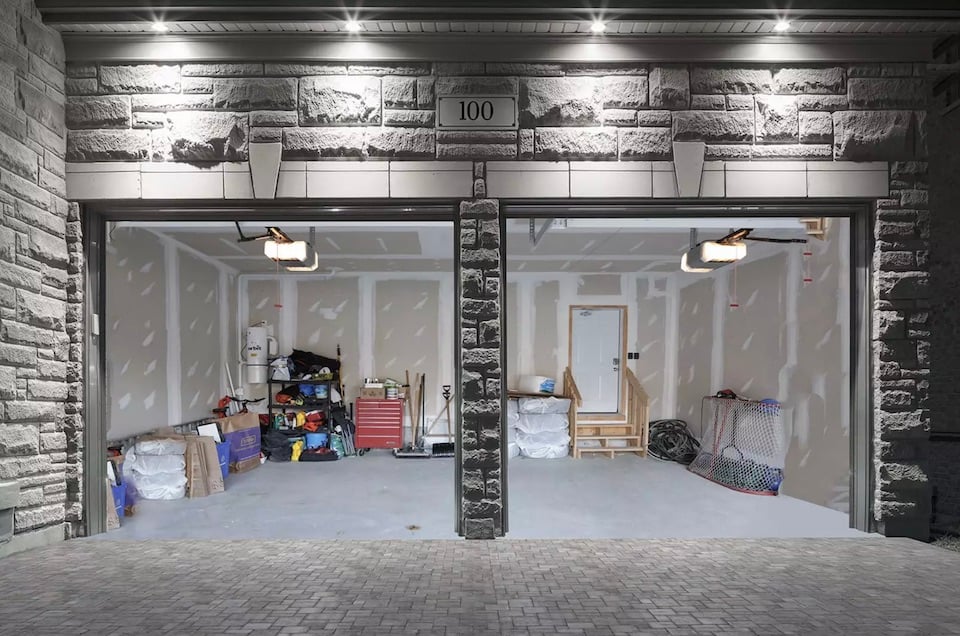
Before: This two-car garage had the typical unfinished appearance and lack of functionality that most garages in new homes have.
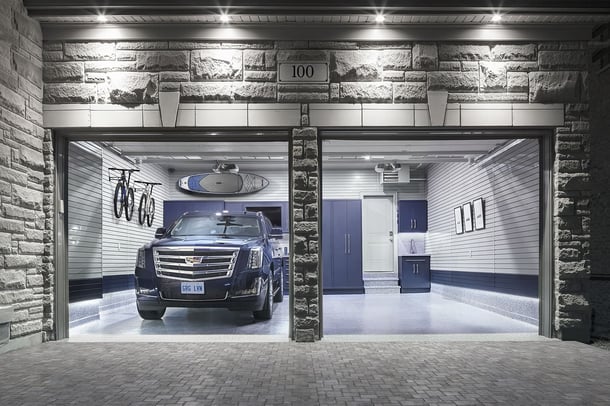
After: Slatwall panels and cabinetry handle all of the garage’s storage needs and give the space a stylish look (with a little help from a Floortex™ floor coating and custom LED perimeter lighting below the slatwall panels).
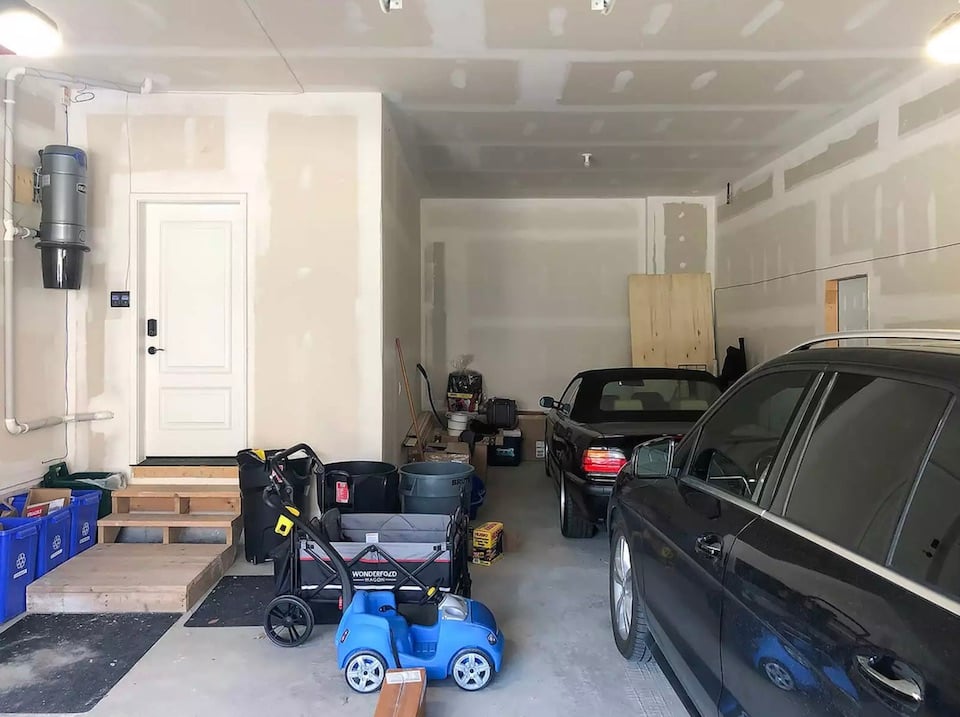
Before: This new home’s garage holds three cars and needed a lot of work to transform it from its unfinished state into something that worked for the family’s needs.
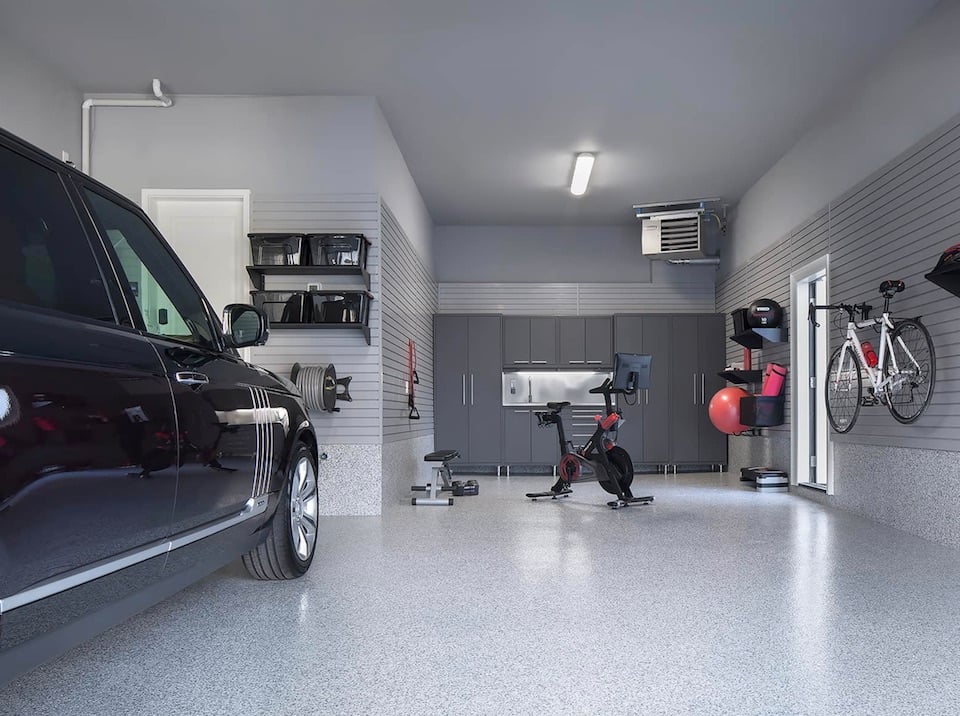
After: After cabinets, slatwall, and a floor coating are added, the garage now has a modern and inviting look that complements the home gym space that is set up for the whole family to use.
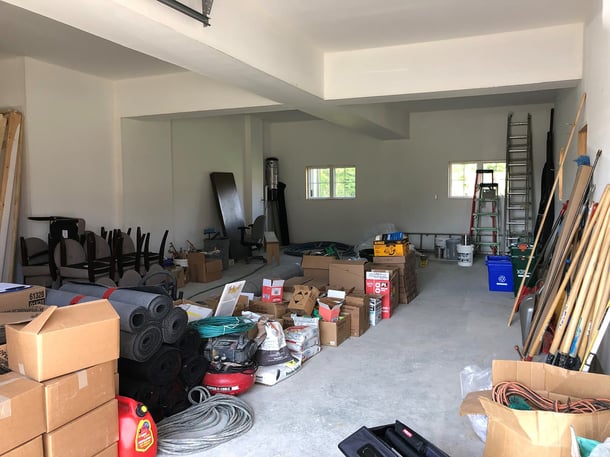
Before: The owner of this spacious garage needed to maximize its parking space for their luxury car collection. A high-end look and lots of versatile storage space were also priorities.
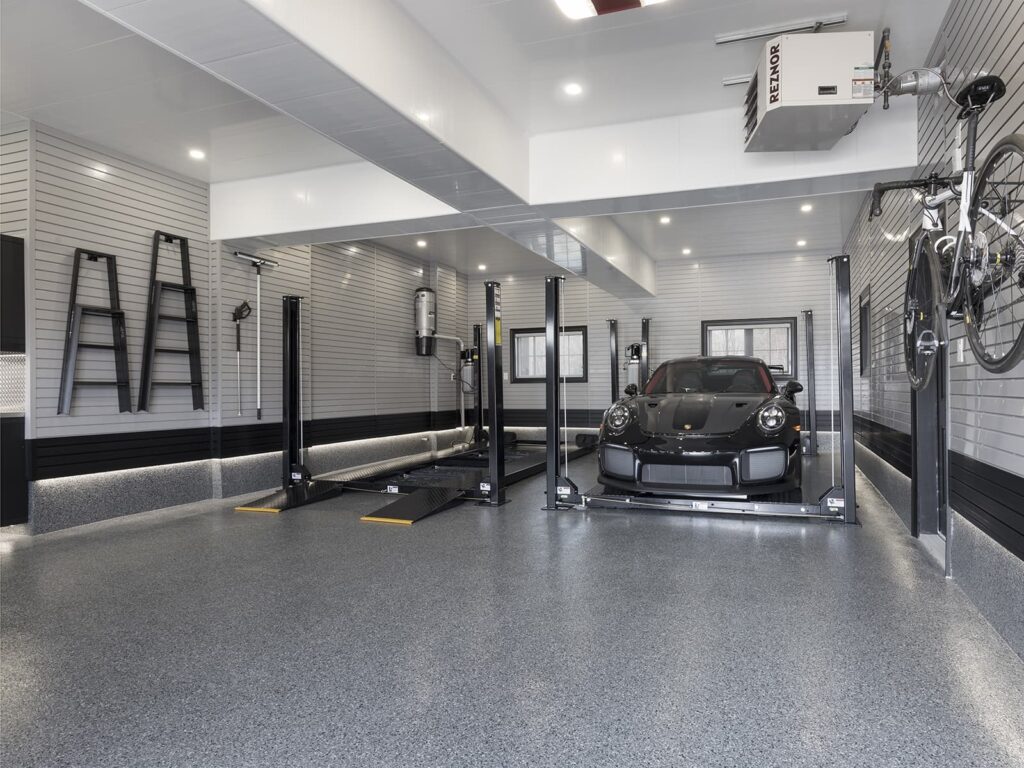
After: A couple of 4 post car lifts provide room for parking the owner’s Porsche, Corvette, and Lamborghini in the garage’s back corner. Ample parking space is still available if the auto enthusiast adds any more vehicles to their collection. Grey and black PVC slatwall panels, a floor coating, cabinets, and stylish lighting create the desired luxurious look.
To view more garage before and after photos of other Garage Living remodel projects, view our Garage Makeover Ideas gallery.
Give your home the “after garage” it deserves
Every garage has the potential to be great. It just takes the right garage remodel company to bring out the room’s best and make it look as impressive as the “after garages” you see here.
Investing in upgrades for your garage is an investment in your family’s comfort and your home’s value.
Let’s start talking about the improvements your garage needs to serve your family better. Find out how Garage Living can make it happen.
Schedule a free design consultation with us to get the ball rolling on helping your garage reach its full potential.
Please share this post if you found it useful.